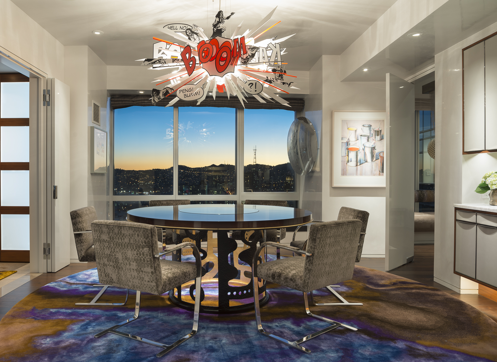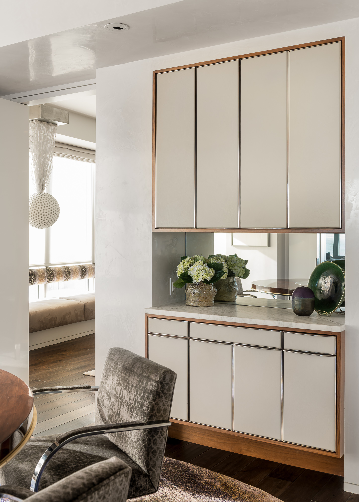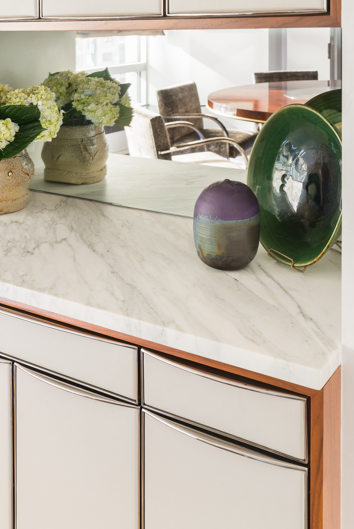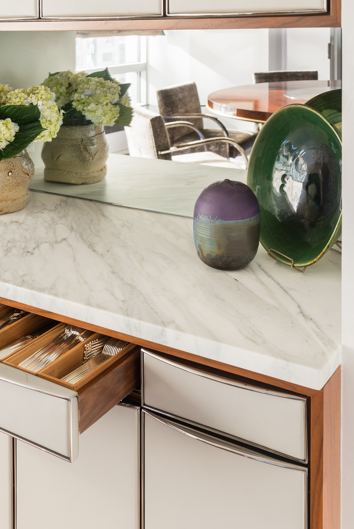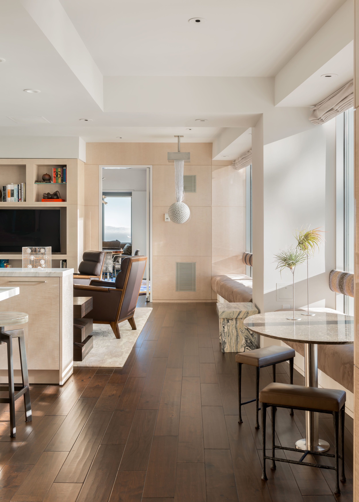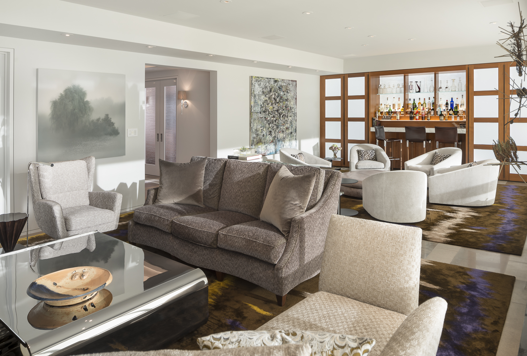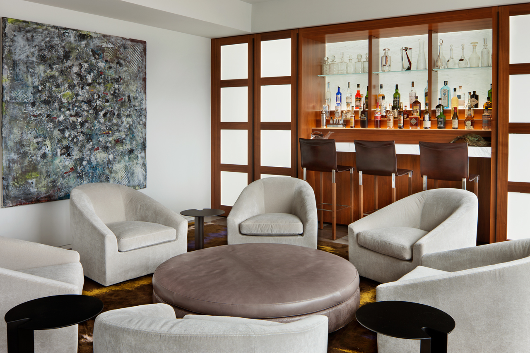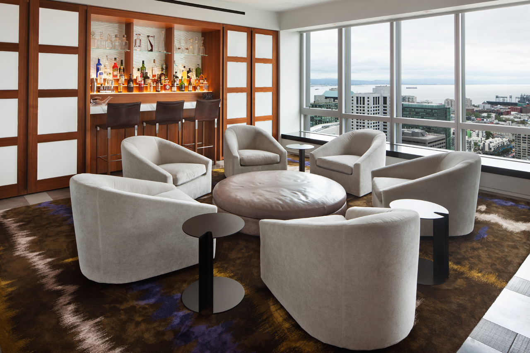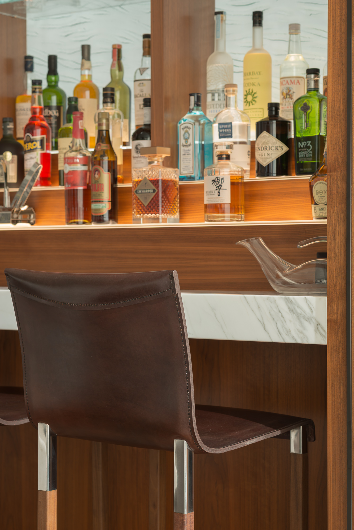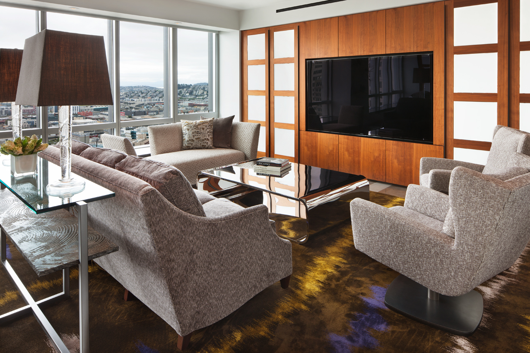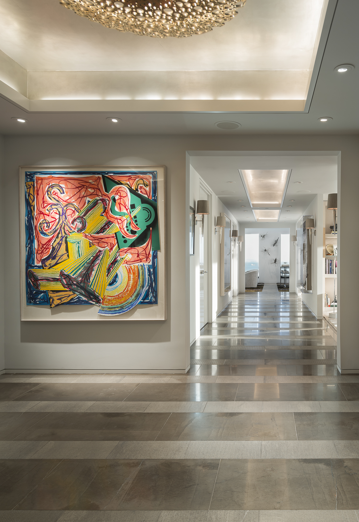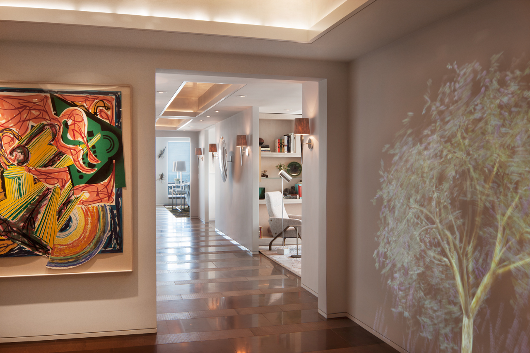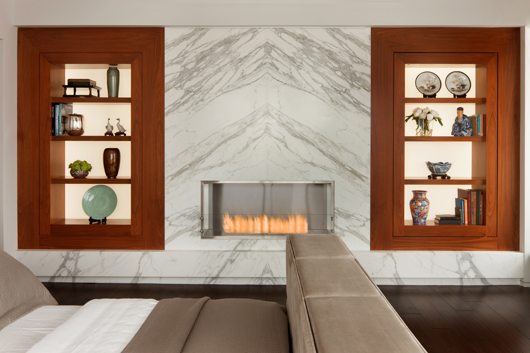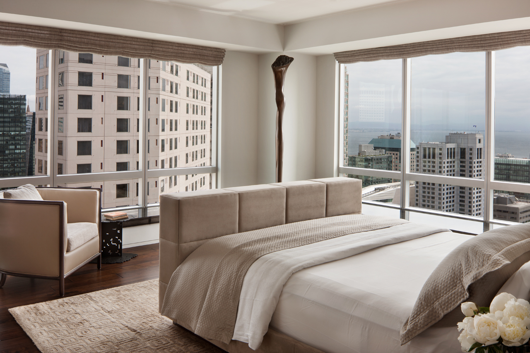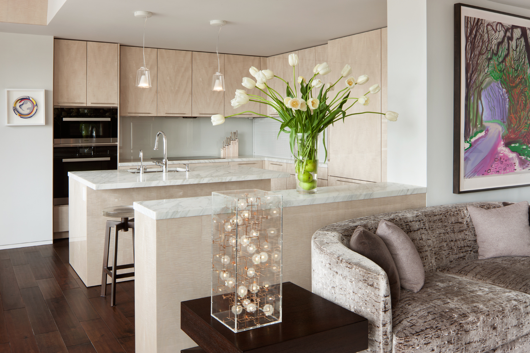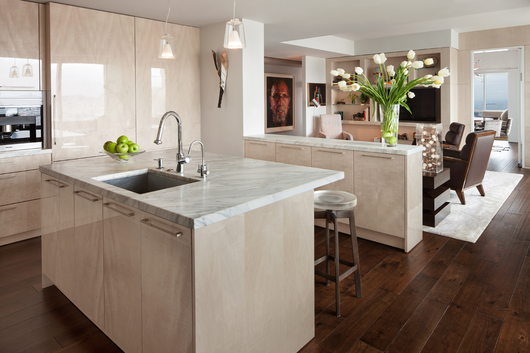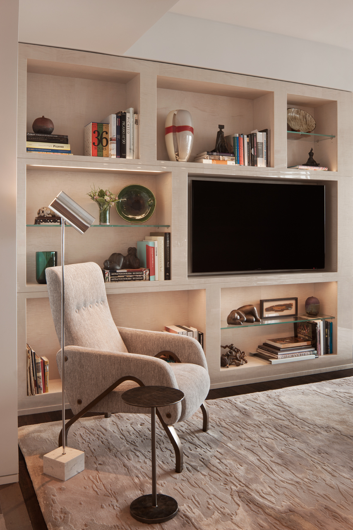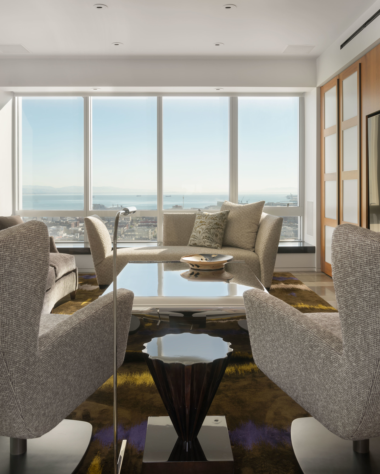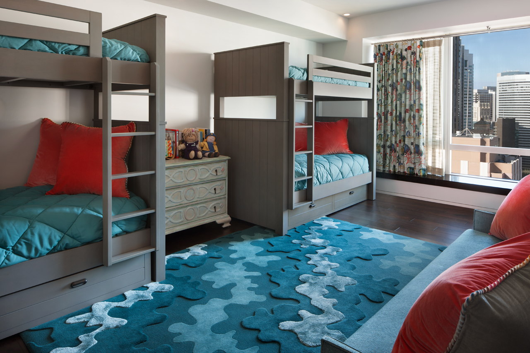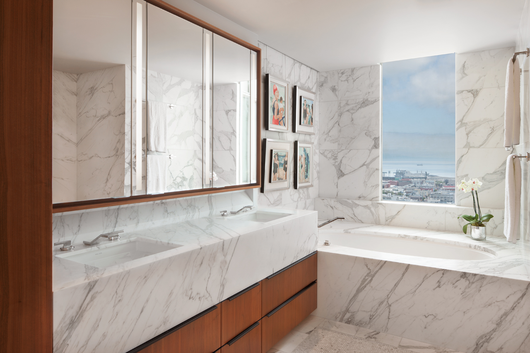Four Seasons SF Penthouse
Interior Designer: Saint Dizier Design
General Contractor: Nob Hill Construction
Photographer: David O. Marlow and Patrik Argast
Lux living in the tower.
This 3800 Square foot apartment was taken down literally to the studs and meticulously reconstructed without baseboards, crown moldings, or door jambs. In an effort to showcase their art collection, we created a serene backdrop of white plaster and lacquer with limestone and walnut floors. The furnishings are modern and contemporary but each piece chosen for comfort.
In the rarely used Living room back-lit walnut doors conceal wine storage, a wet bar and AV equipment. (Now it’s their favorite room in the house).
On the bar side, there is a cocktail circle with six Minotti Quinn swivel armchairs allowing every seat to have a view. Four barstools add even more seating to the arrangement. Anchoring the Media side is a large sofa and a partial-back settee, both from Donghia. Both groupings are grounded by a pair of Tai Ping wool and silk rugs.
In the Kitchen and Family Room, we used lacquered sycamore frise and Calcutta Marble to create a warm contrast to the walnut plank floors.
The Dining Room, with it’s white Venetian Plaster walls, showcases the Ingo Maurer light sculpture and the Jean de Merry dining table.
The clients wanted a fireplace in the Master Bedroom, not easily accomplished in a completed hi-rise with no existing venting. We created a wall with an ethanol fueled firebox surrounded by Calacatta marble.
Gallery
