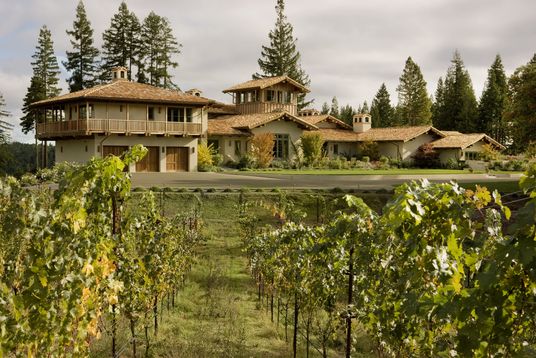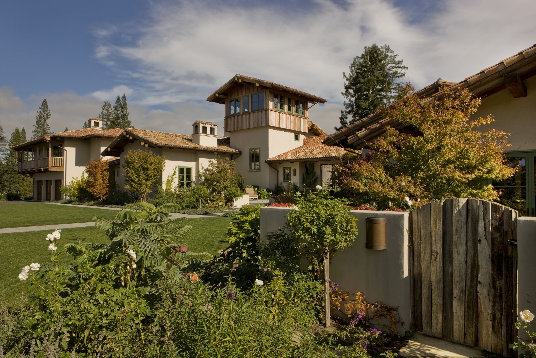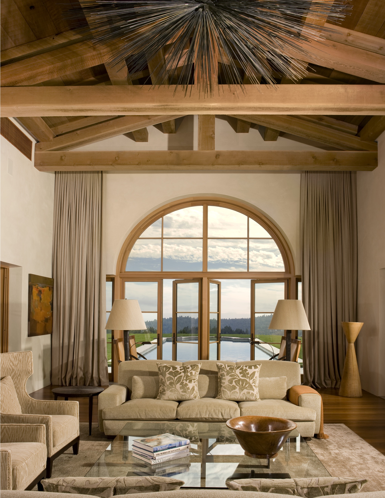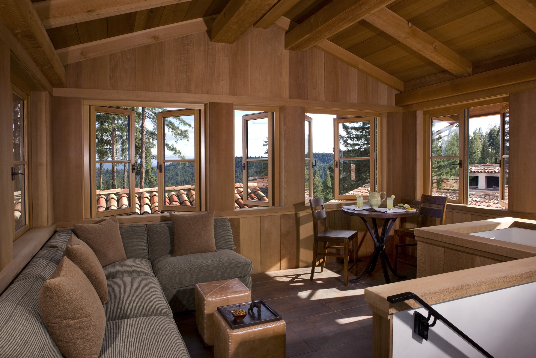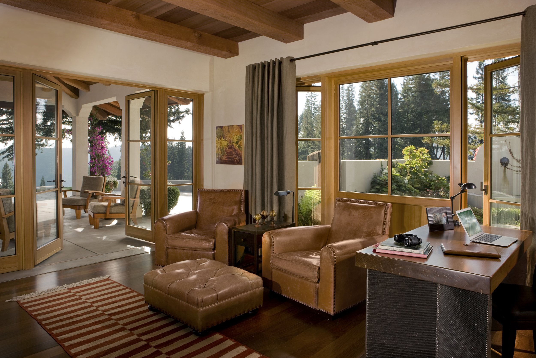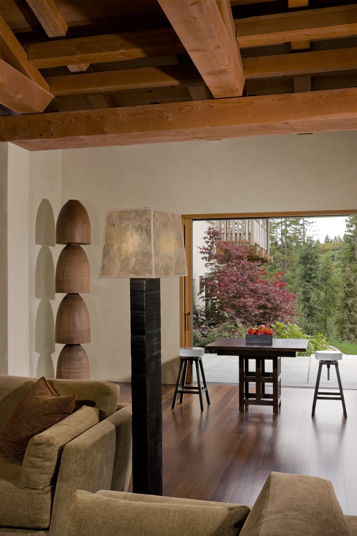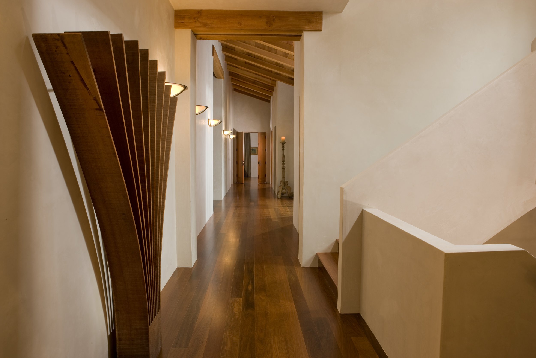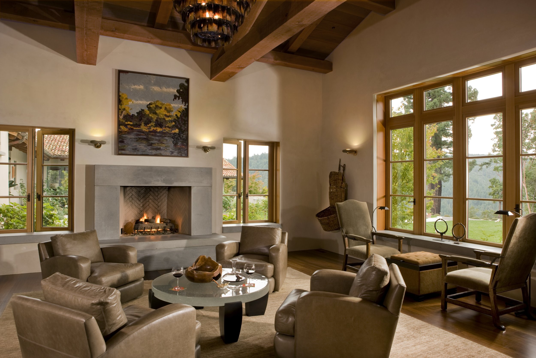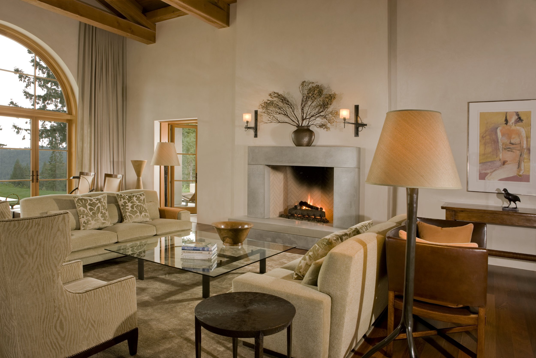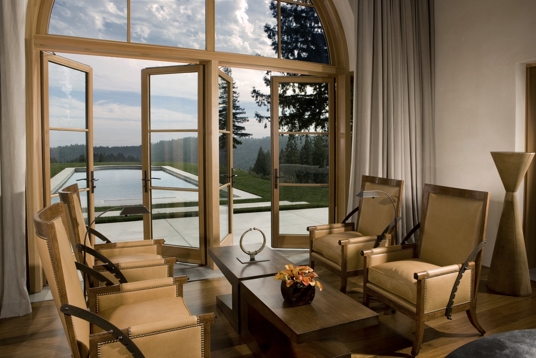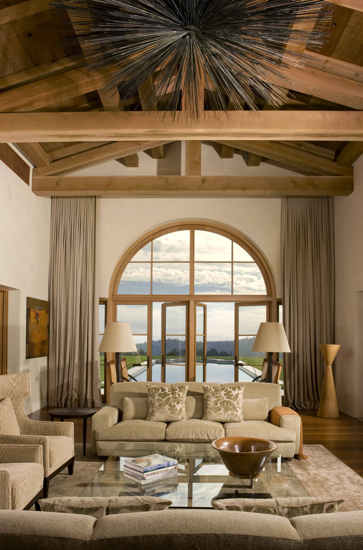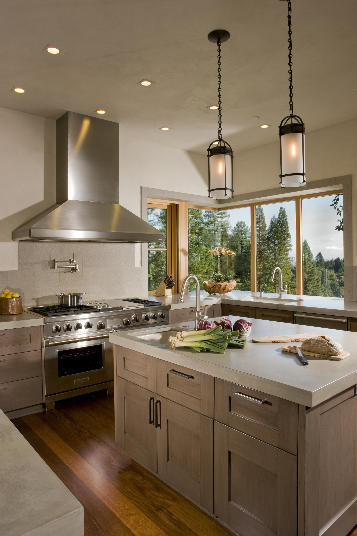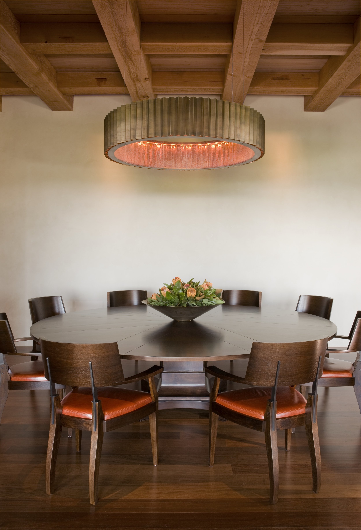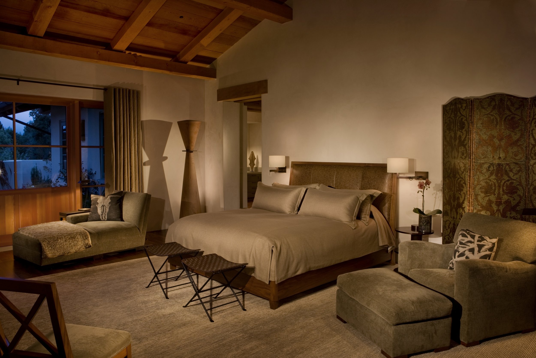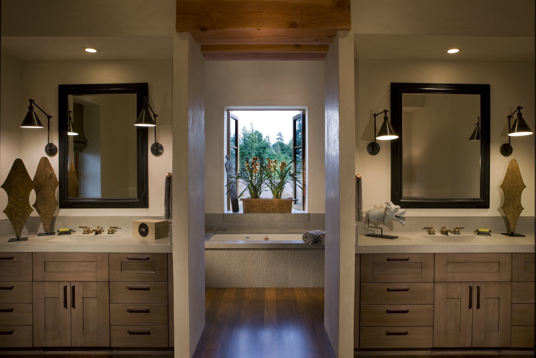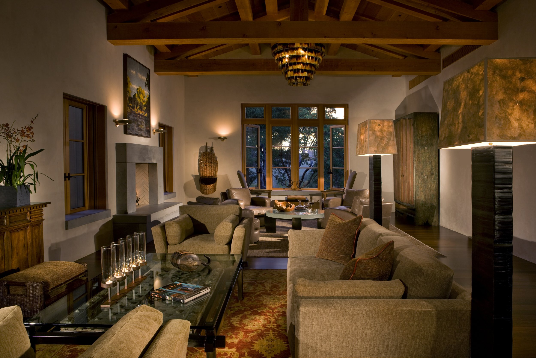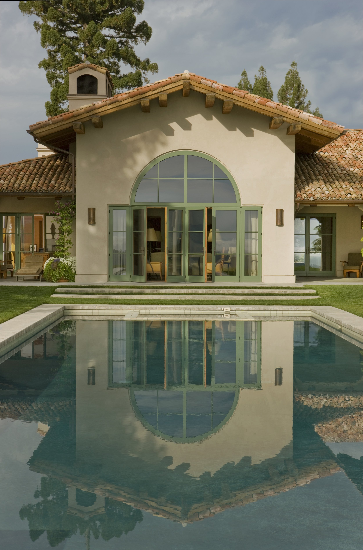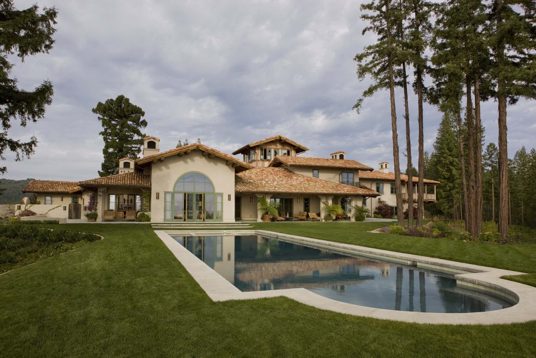Mill Creek Estate
Interior Designer: Saint Dizier Design
Building Architect: Walker & Moody Architects
General Contractor: Matthew Mattos
Photographer: Mary E. Nichols
Hilltop splendor.
This 9000 square foot home is located on 400 acres overlooking the Dry Creek Valley and Mayacama mountains. The owner is in the lumber business with mills in North and South Americaand his love of woods is evident throughout the house. The Brazilian walnut floors that run throughout serve as a warm contrast to the cool plaster walls. Enormous beams remained exposed, emphasizing the scale of the rooms and adding dramatic rustication.
Sandy Walker's use of stucco walls, concrete terraces and antique terracotta roof tiles juxtaposed modern and classical finishes gives a contemporary twist to this wine country estate. We used polished concrete for the fireplaces, window ledges and bath and kitchen countertops as well as the pool coping.
The client’s in house contractors built the structure and continue to create magical spots to discover scattered around the property.
Gallery
